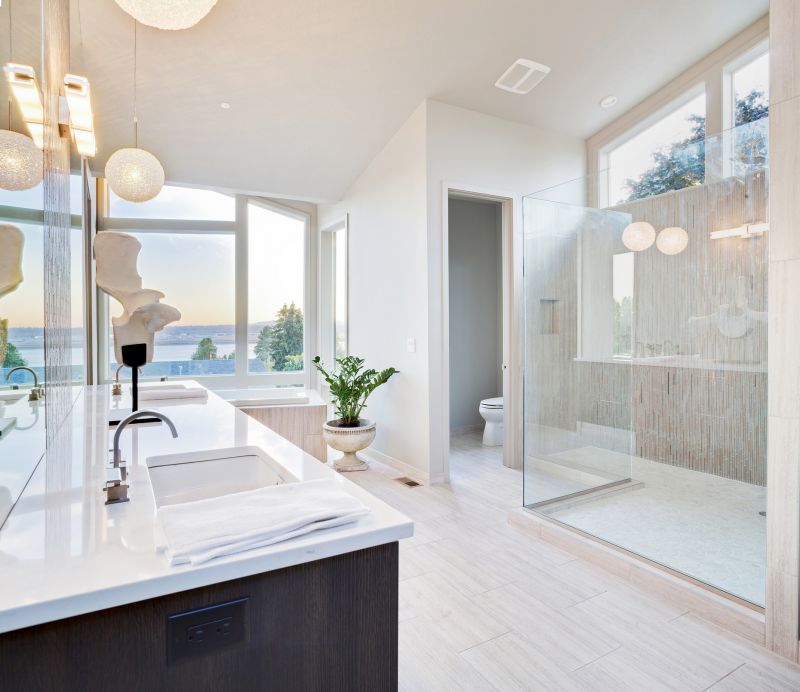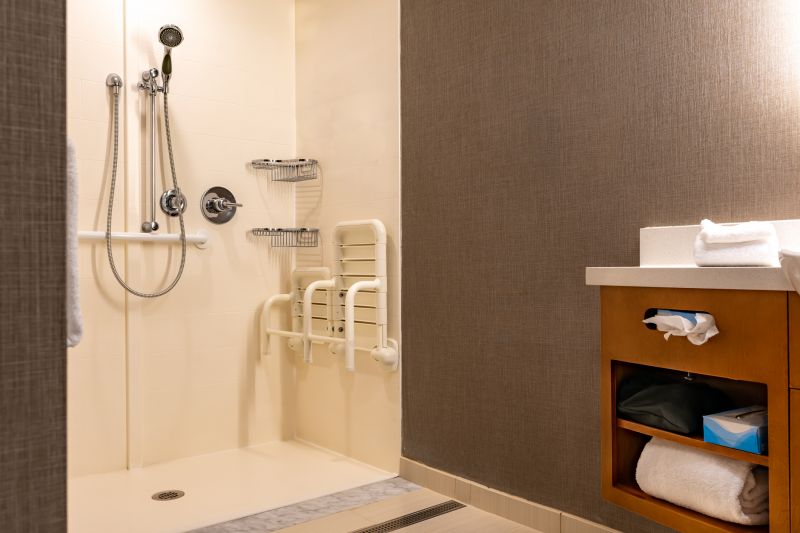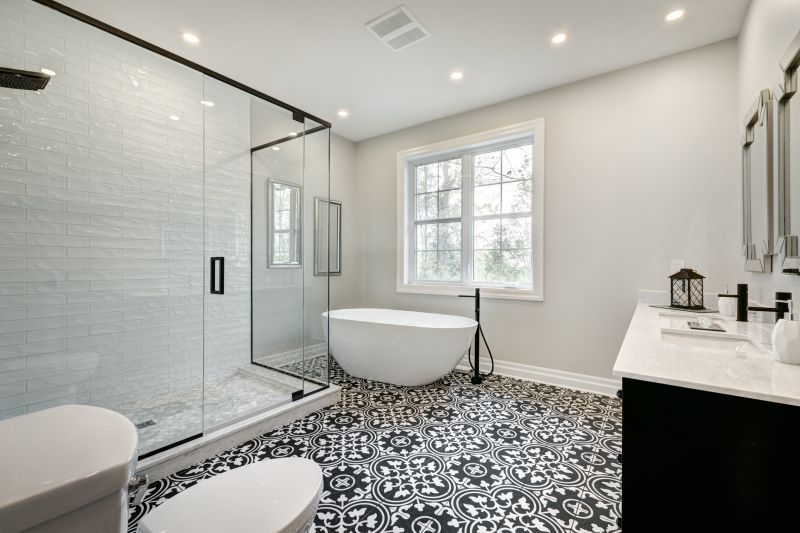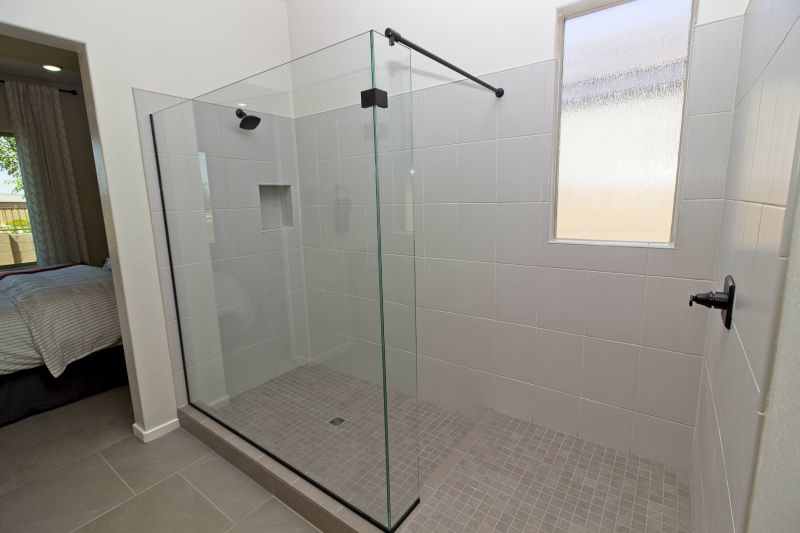Small Bathroom Shower Planning Ideas
Designing a small bathroom shower requires careful consideration of space, functionality, and style. Optimizing limited square footage can lead to innovative solutions that maximize comfort and usability. The choice of layout influences not only the aesthetic appeal but also the ease of movement within the space. Various configurations such as corner showers, walk-in designs, and shower-tub combos offer diverse options tailored to different needs and preferences.
Corner showers are a popular choice for small bathrooms, utilizing two walls to create a compact and efficient shower space. They often feature sliding or hinged doors, which help conserve space while providing easy access. This layout allows for additional room elsewhere in the bathroom for storage or other fixtures.
Walk-in showers eliminate the need for doors, offering a sleek and open look that can make a small bathroom appear larger. They typically feature a single glass panel or no barrier at all, with a slight slope for drainage. This design enhances accessibility and creates a minimalist aesthetic.

A glass enclosure enhances the sense of space and allows natural light to flow, making the bathroom feel larger. Frameless glass options contribute to a modern look, while clear glass maintains visual openness.

Incorporating built-in shelves within the shower area maximizes storage without occupying extra space. This setup keeps essentials within reach and maintains a clean, uncluttered appearance.

Combining a shower with a bathtub offers versatility in a limited space. Compact tubs with integrated showerheads provide functional solutions for bathing and showering needs.

A minimalist approach uses simple lines and neutral colors to create a spacious feel. Frameless glass doors and sleek fixtures contribute to a clean, unobtrusive look.
Choosing the right layout for a small bathroom shower involves balancing space constraints with personal preferences. For instance, a corner shower can free up more room for storage or vanity areas, while a walk-in design can enhance the sense of openness. Materials and fixtures also play a crucial role; using light colors, reflective surfaces, and transparent glass can significantly impact the perception of space. Additionally, incorporating smart storage solutions such as niche shelves or corner caddies can help keep the shower area organized without cluttering the limited space.
| Shower Layout Type | Advantages |
|---|---|
| Corner Shower | Maximizes corner space, ideal for small bathrooms |
| Walk-In Shower | Creates an open, accessible environment |
| Shower-Tub Combo | Provides versatility for bathing and showering |
| Neo-Angle Shower | Efficient use of corner space with angled doors |
| Recessed Shower | Built into wall for seamless integration |
| Curbless Shower | Enhances accessibility and visual flow |
| Glass Enclosure | Expands perceived space and natural light |
| Open Shower | Minimal barriers for a spacious feel |
Incorporating these design ideas can transform a small bathroom into a practical and visually appealing space. The goal is to create a shower environment that maximizes utility without compromising style. Whether through innovative layouts, smart storage solutions, or modern materials, small bathroom showers can be both functional and attractive, making the most of every inch available.
